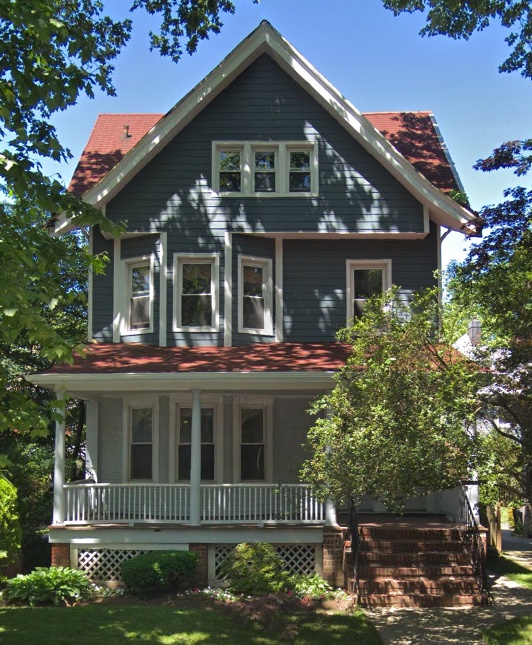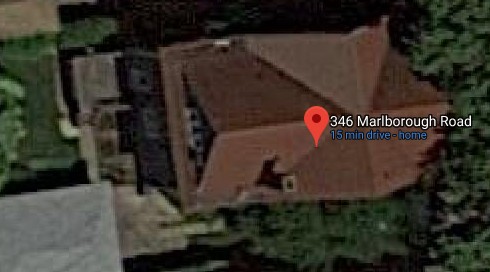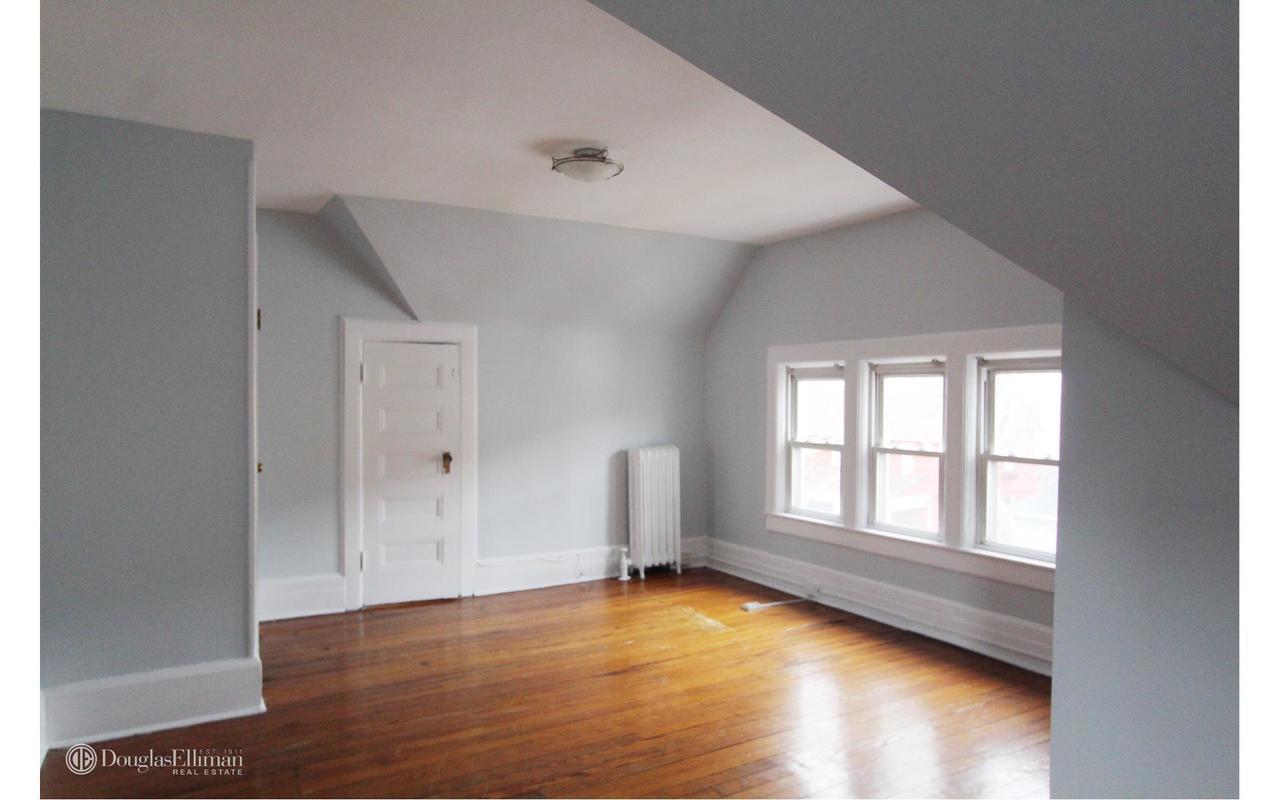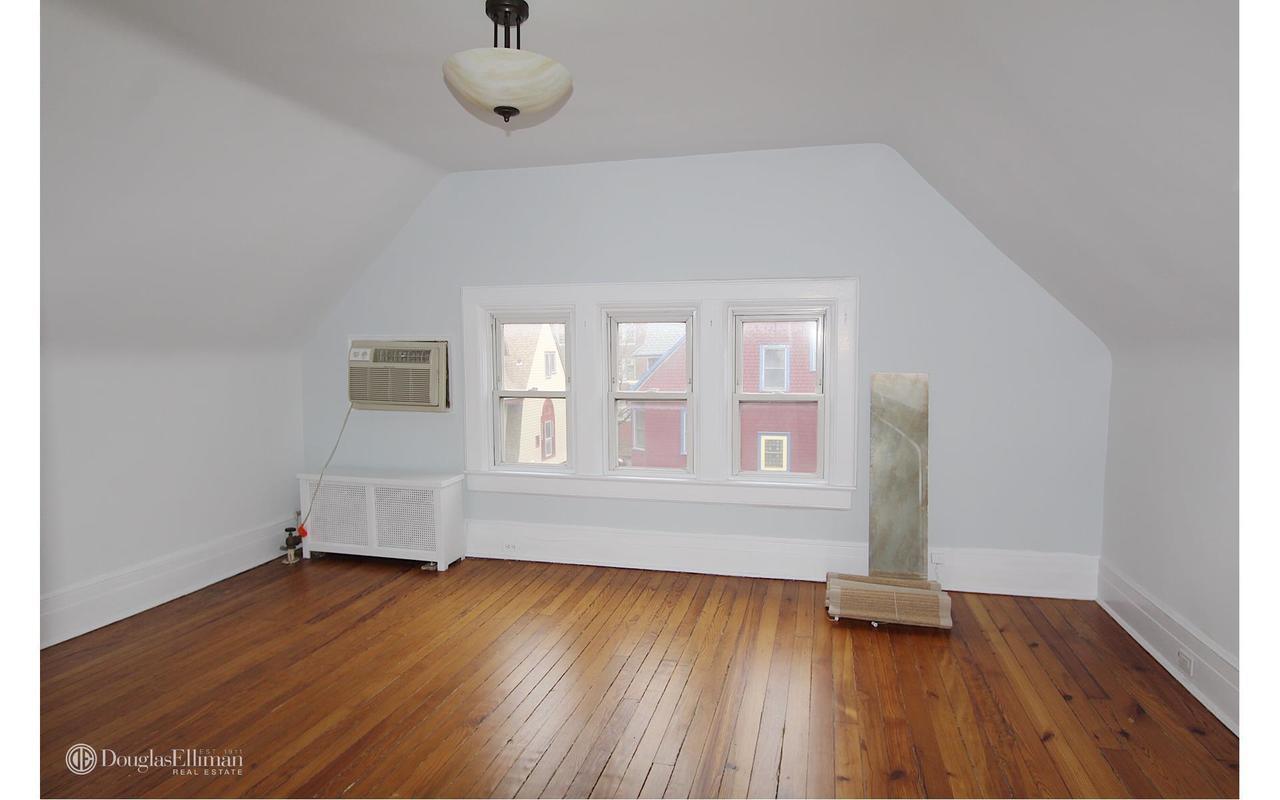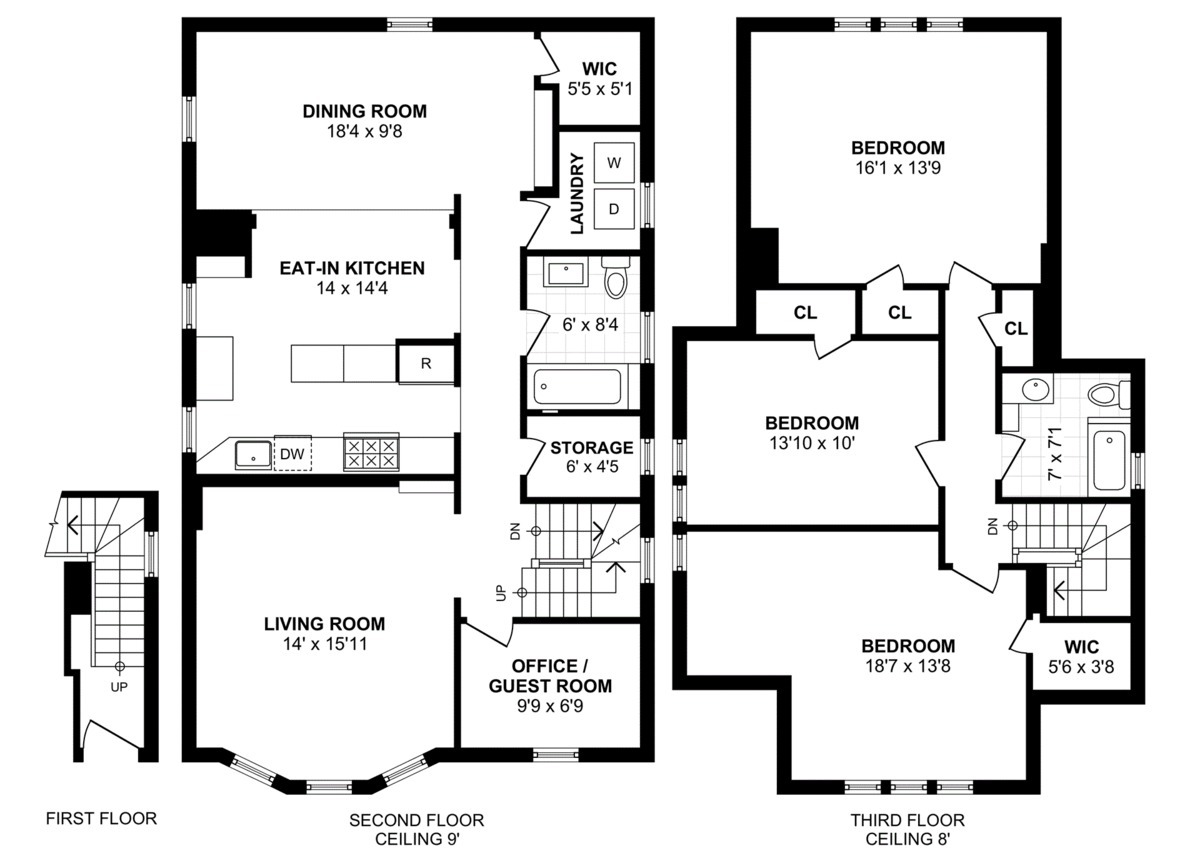Cross Gable House: 346 Marlborough Road, Brooklyn
Google Streets. Windows have been replaced with inset windows, so size of glass has been reduced. I'd prefer larger windows in the attic. The round spindles in the porch railing go well with the round columns. This house has bay windows on each side of the first floor. I would skip. An odd thing is the driveway is not on the same side of the house as the front door is on.
