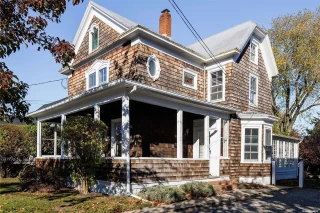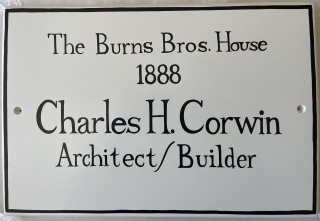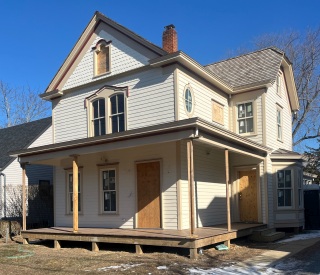




 2-1/2 story dwelling built 1888, with wrap-around porch completed in 1889. Double hung windows with ornate and pedimented caps; oval window, stained glass window, multipaned window; slightly hipped roof. An earlier cedar shake roof is under the 50 year old "tin" roof.
2-1/2 story dwelling built 1888, with wrap-around porch completed in 1889. Double hung windows with ornate and pedimented caps; oval window, stained glass window, multipaned window; slightly hipped roof. An earlier cedar shake roof is under the 50 year old "tin" roof.
The house's architect and builder was Charles H. Corwin (1855-1937), a famous Greenport builder. He is best known for designing and building the auditorium and movie theater. Most of the houses he built were in the other end of the village.
The house was built for the Burns brothers. They were merchants, with a horse shoeing business. Presumably they were shoeing the horses of Charles Corwin. To distinguish the house as a merchant's house, stunning medallions were installed. Now all gone.
The house was built to use electricity. The electric company was formed in February 1887, with the plant on South Street between First and Second Streets. The house appears on the 1889-1890 Sanborn map, but the porch was not completed in time to appear. In 1901, the house was converted to the shingle style architecture by Jacob Markell. As seen in the first picture at the right.
Desiring to have historical purity, we are returning the house to its original Late Victorian design. Fortunately, we can copy a Mirror Image Twin House, that was built simultaneously, in the part of the village where Corwin usually built.
History of the House - my research on prior owners
House Pictures:
Inside Lighting: Fixtures and Shades
Owner: Don Wiss